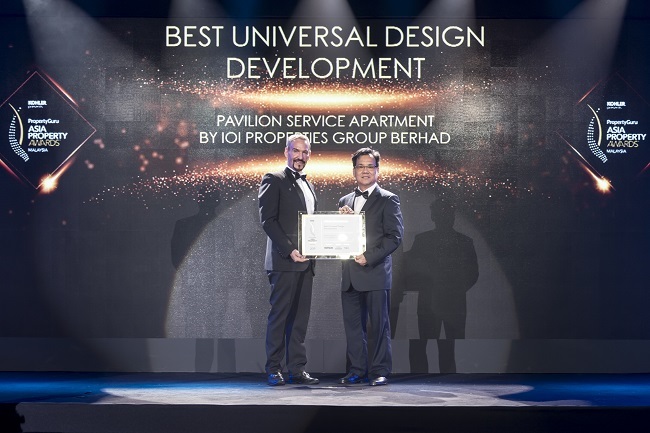Pavilion Attracts Highly Commended Award For Malaysia’s Best Universal Design Development For Podium Facilities And Family Apartments
The development is adjacent to the IOI RIO City development which is expected to pump up the neighborhood to become a highly connected and dynamic residential and commercial character.
Bestowed with the Highly Commended award for Best Universal Design Development at the 6th annual PropertyGuru Asia Property Awards (Malaysia) in April 2019, developers IOI Properties have a solid reputation for developing sustainable community projects with a multigenerational design focus. Skilled collaborators on the architectural elements were ADJ Architect, with interiors designed by Pure DNA and landscaping by Oasis Design.
Modern functionality meets fresh, minimalist design, innovative resident features, and imaginative lifestyle elements with two towers offering 606 freehold units. Each apartment boasts three bedrooms and a trio of individual layouts up to 1,259 square feet, with high ceilings, balconies, and floor-to-ceiling windows.
Accessibility is key, with the podium facilities inviting residents to enjoy a relaxed, friendly environment that brings generations, families and residents together in a creative community space. Universal design is revealed in the tactile paths that wind around the outdoor spaces and support those with visual impairments, while many of the facilities integrate these disability aids too.
Mobility and user-friendly concepts are incorporated in every architectural element as walkways create flow between the indoor and outdoor areas, and are spacious and airy. Patios bordering pavilion buildings and a low-maintenance lawn allow older residents to take it easy in green surroundings and youngsters to play.
Round-the-clock security is enhanced with a manned guardhouse; vehicle entrance and exit with CCTV; card access to designated floors; residential access to lift lobbies; and a digital keyless door system. An intercom and distress button directly contact the security guards.
Child- and disability-friendly features are experienced in communal areas, including car parking floors, the drop-off zone, and elevator lobbies. The podium facilities and sky lounges have direct lift access as well as ramps to navigate steps and any level changes underfoot.
Pavilion is designed as a gated residential community just steps from offices and retail outlets, including restaurants and convenience stores, located on the ground floor. Cross-ventilation on the car park levels and clever use of ventilation design throughout lead to a more comfortable everyday experience for residents.
This resident-focused approach is echoed in the creation of the podium facilities with incredible spaces for youngsters including a campsite play area, playroom and playground. Leisure time is defined by the Tea & BBQ Terrace with its al fresco dining and semi-floating Socialite Pavillion and Lagoon Pavillion with swimming pools, cabanas and whirlpool.
Sky Lounge Pavillions and the Chill Out Pavillion within the towers are perfect sanctuaries with facilities, fantastic views, and greenery without the need to go to ground level.
Source: PropertyGuru

